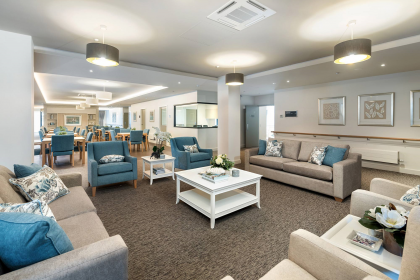Design a Domestic Ambience and Avoid Institutional Design for Best Acoustic Outcome for 9c Aged Care

A well thought out facility is one that balances the needs of the residents (and staff) whilst catering for the ‘whole person’. There is a vast body of knowledge that looks at the impact that the built environment has on the mental and physical health of the resident.
Best practice design involves rethinking ‘aged care facilities’. This can be achieved by moving away from antiquated ‘institutional’ models of design and construction, to a structure that emulates domestic design and character. The key here is to remember that the aged care facility is first and foremost a home.
Careful consideration should be given to the occupants of the facility that one is designing for. This is perhaps even more important when designing for the elderly and furthermore for dementia patients in aged care facilities. Conversations at the design table, are often focused on bed numbers and service provision rather than the broader vision or amenity of the residents.
The challenge here is finding the balance between architecture and practicality. The ‘institutional look’ of aged care facilities is antiquated. Moving forward, the design of aged care facilities should reflect warm and homely buildings, as austere and collective living environments have been shown to impact the personal identity of the residents and should be avoided. The design of urban centres need to change in order to encourage a more integrated way of living.
Below are the current approaches in aged care design;
- Aim to create a home-like environment,
- Take inspiration from nature and
- Utilise the interior fit out to support acoustic comfort.
Providing a domestic ambience through colour selection is desirable. Choosing the correct colour palette directly impacts on how people feel and thus impacts their moods. According to Dr Zena O’Conner PhD, with reference to the interface between colour and human response “Colour and contrast together can play key roles in encouraging engagement, supporting orientation and way-finding, and through colour differentiation provides a safer environment for everyday activities.” (Reference-http://dementiadynamics.com/category/alzheimers-and-dementia/page/6/.) ‘Colour Psychology’ as a concept is nothing new. With each colour in the spectrum having a different significance, it is important to look at the effect that each colour has on mood, behaviour, and the overall emotional well-being of residents.
As deteriorating eyesight is commonplace, it should also be given due consideration when considering colour selection. Declining vision can cause the contrast between colours to be less noticeable which may also result in changing depth perception. This is why high contrast colours may assist in helping residents to define objects and levels. Colour and depth perception become greater issues when designing spaces particularly for dementia patients. Creating a built environment that accommodates people with dementia is one of the greatest challenges faced today by the building and design industries. Dementia has become a major health priority, with more than 50% of aged care residents living with dementia. Yet understanding the condition’s best management practises is still relatively new in clinical terms.
One of the key ways to render an aged care facility as ‘dementia friendly’ is to provide a space that has distinctive environmental cues. As people with dementia experience memory loss and disorientation, it is important to “highlight the purpose of different spaces and location of items.” (Alzheimer’s Care Quarterly, J. Nagy). For all practical purposes, colour should define spaces, and also create a sense of ‘familiarity’ within the space. In order to assist residents to overcome disorientation more easily, allowing them to regain their autonomy and independence, it is best practice to paint different areas with distinct colours.
Colour and pattern must also be carefully considered when exploring flooring choices. Particular attention should be given to pattern as residents with dementia often perceive patterns and motifs as actual objects. For example, a carpet with a pattern of white specks on a dark background may be distracting to a person with dementia. They may perceive the specks to be bits of tissue and therefore try to ‘pick’ them up off the carpet. This also applies to strong contrasting bold and prominent patterns including patterns with large motifs and/or small patterns which are also to be avoided. Therefore, patterned floors should be avoided, as should sparkly floors as they may be perceived as a wet surface (slip risk). Logos or brands may also be perceived as an obstacle. Stay away from any flooring with a high gloss or shiny finish which may also be viewed as a slippery surface. Aluminium, brass or any such reflective trims or transitions are also a hazard as they often result in ‘high stepping’.
Ultimately, the goal is to design an aged care facility which enables the physical environment to compensate for the sensorial and perceptual deficits of residents and should be regarded as a therapeutic goal. As such, a well-designed space should be achieved.