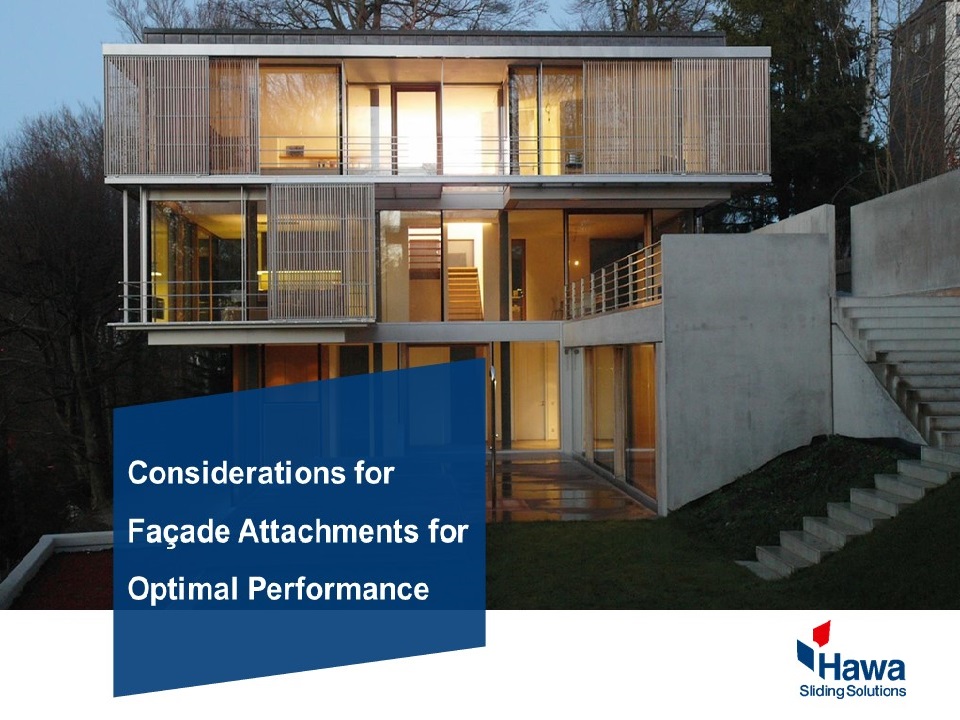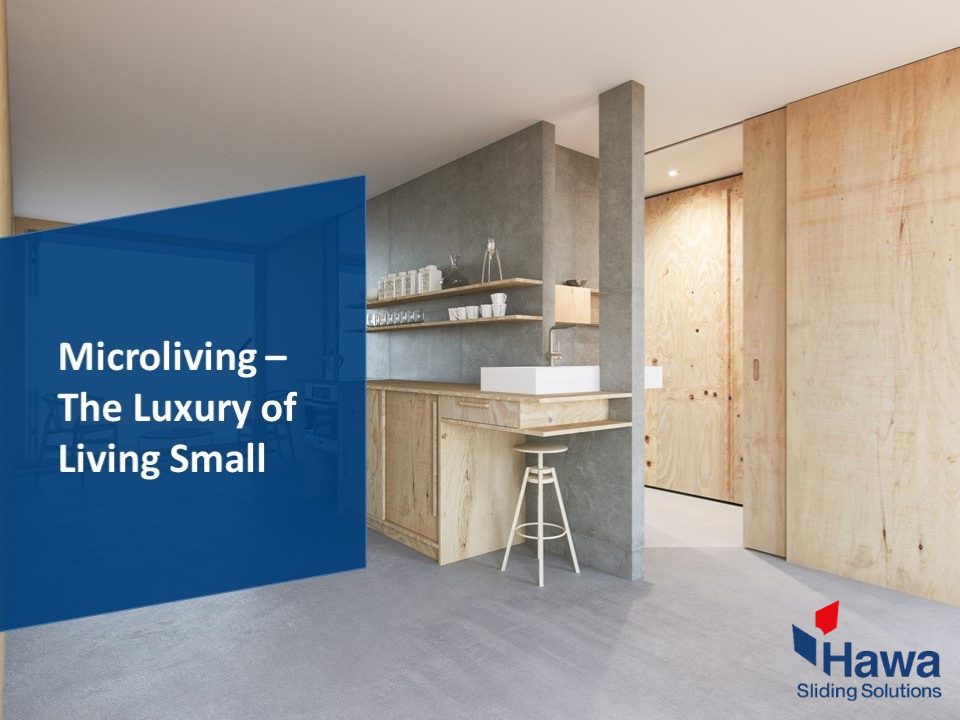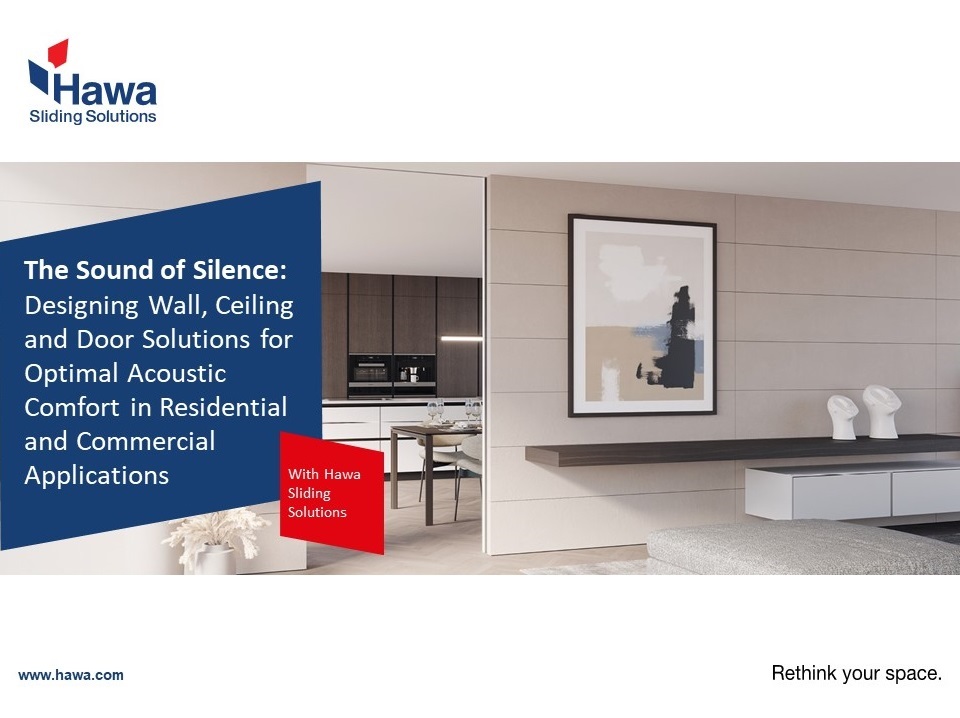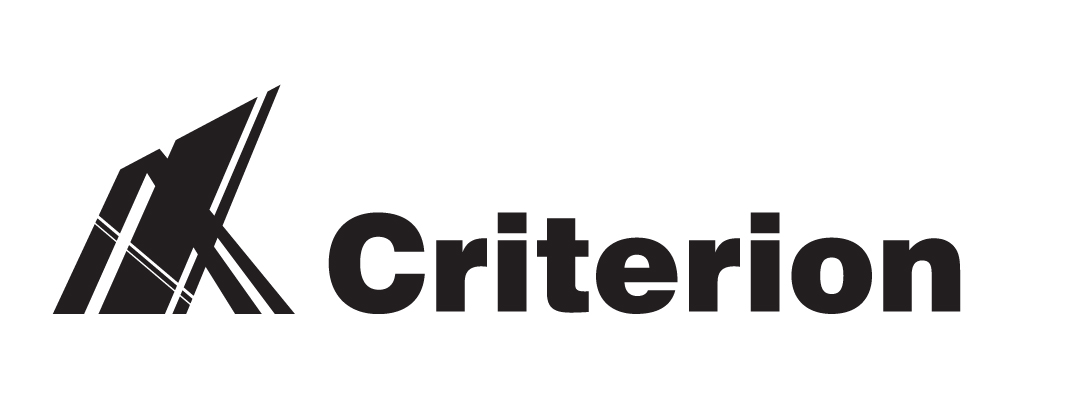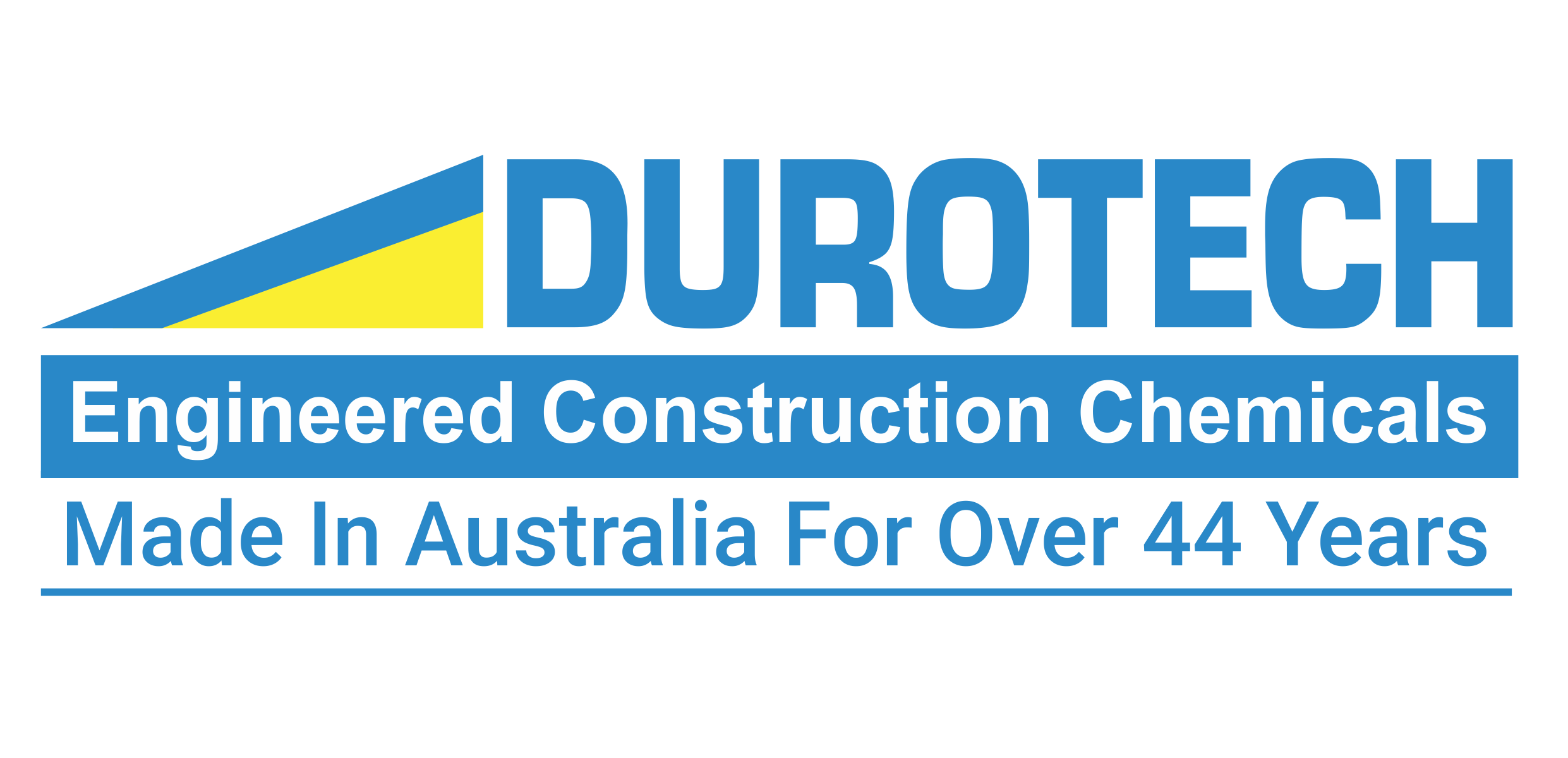CPD Webinars
In2aplearning CPD webinars are taught by industry experts and offer one formal CPD point.
CPD modules are a good resource to learn about problematic issues and learn new methods and procedures of building materials in accordance with NCC guidelines. Embrace the digital way with virtual conferences.
Audio Visual & Presenter Interaction

- Audio visual and discussion
- Total duration 1 hour
- Q&A
- 10min sponsor product introduction (relevant to CPD webinar)

