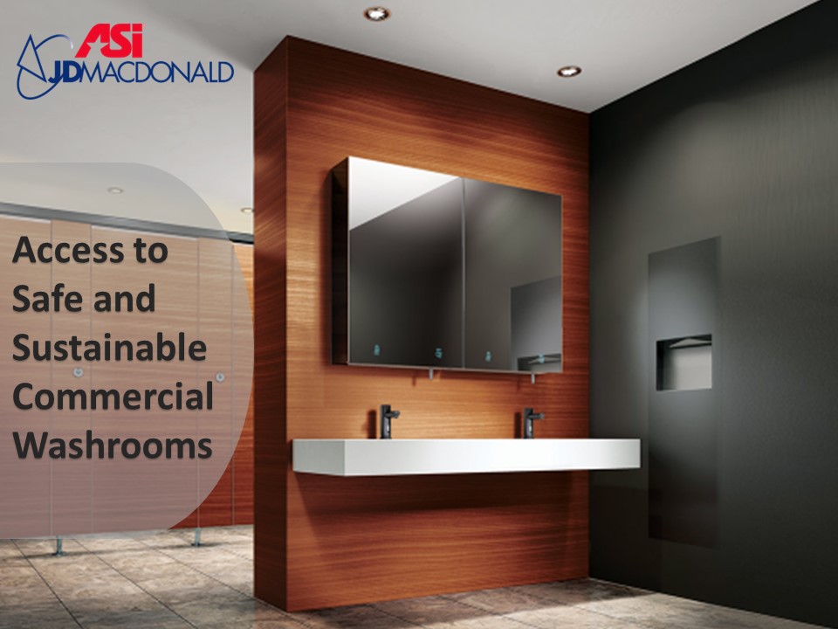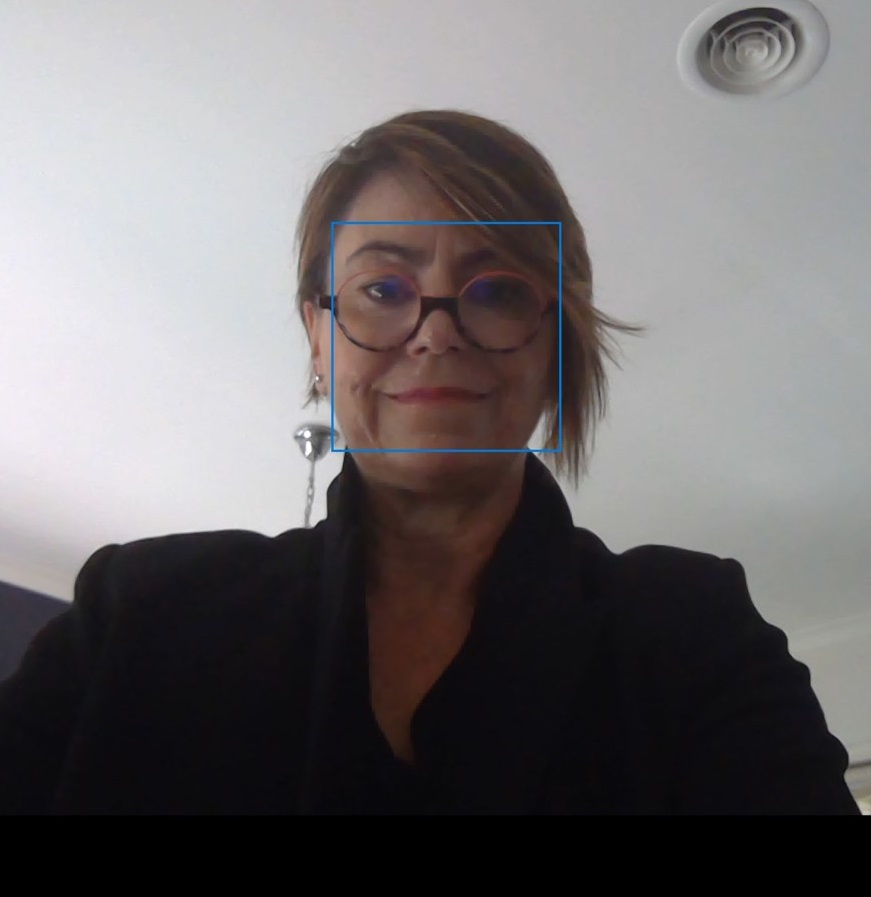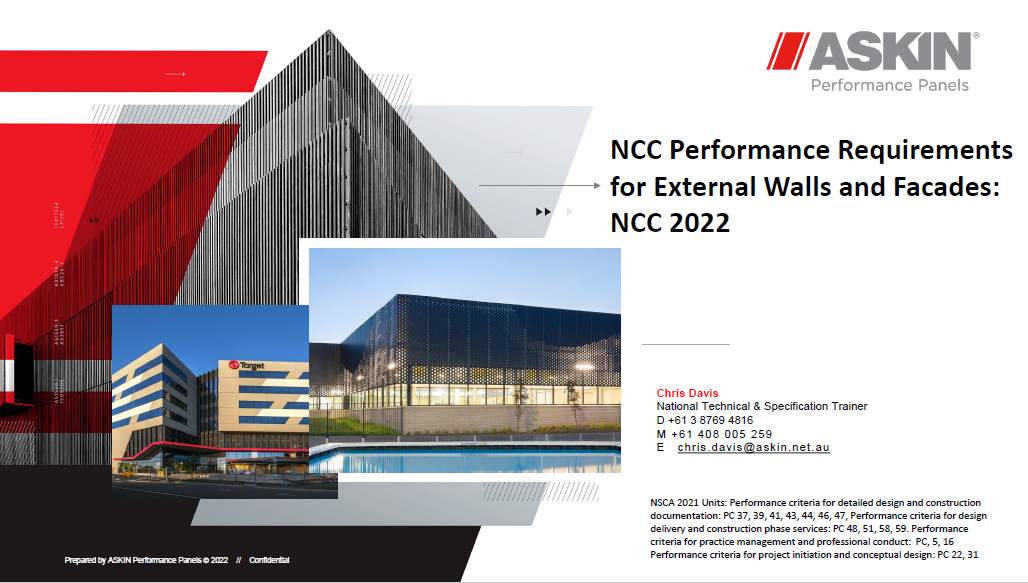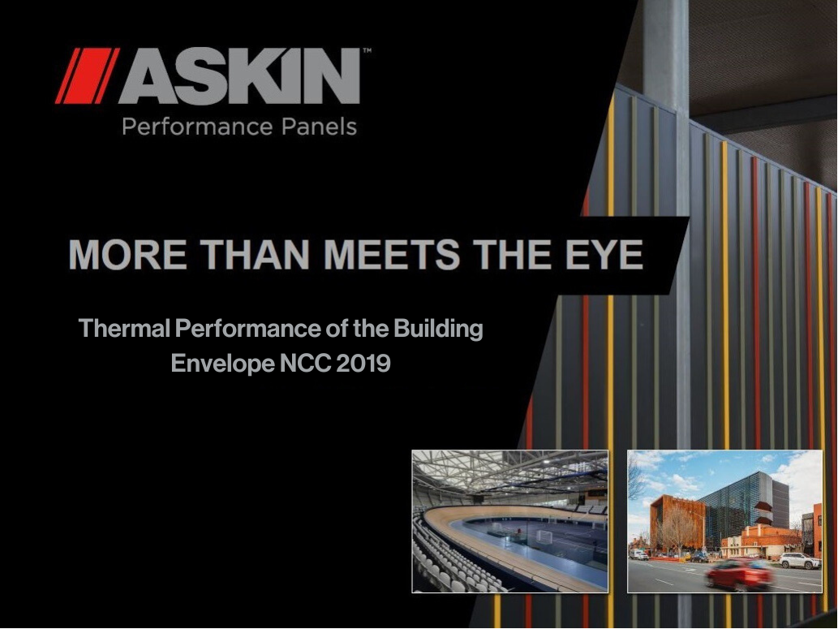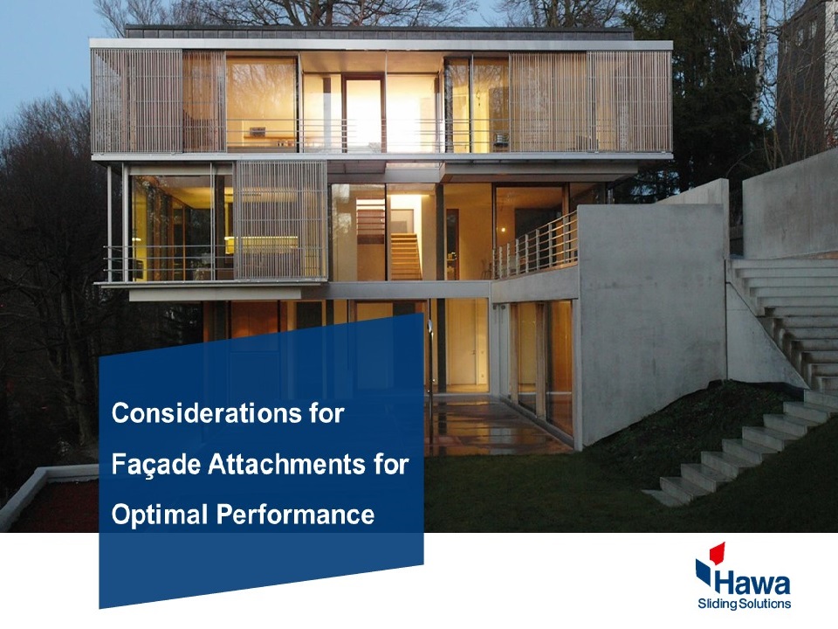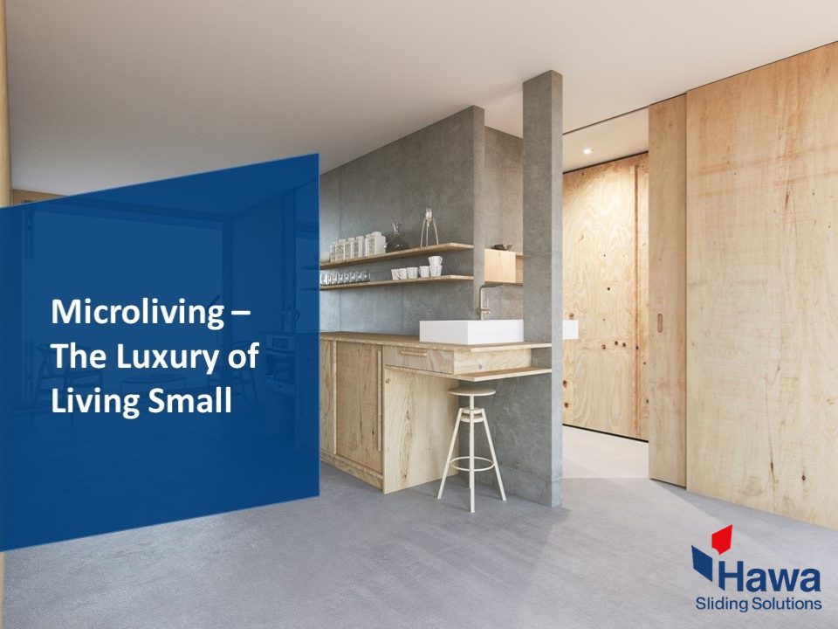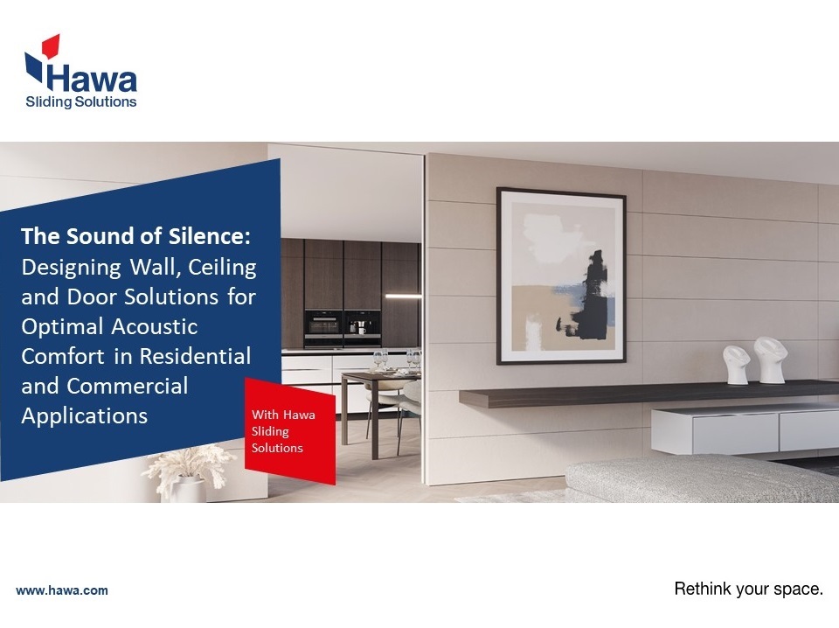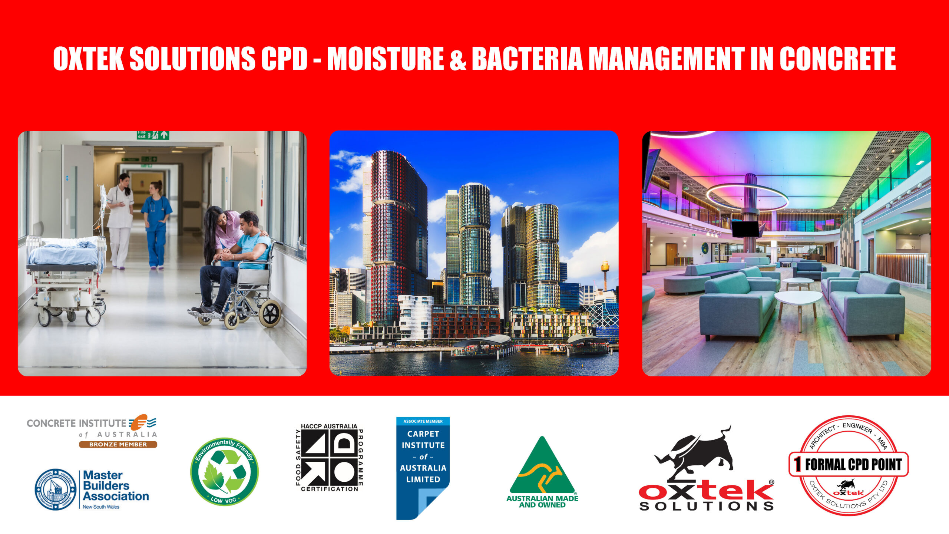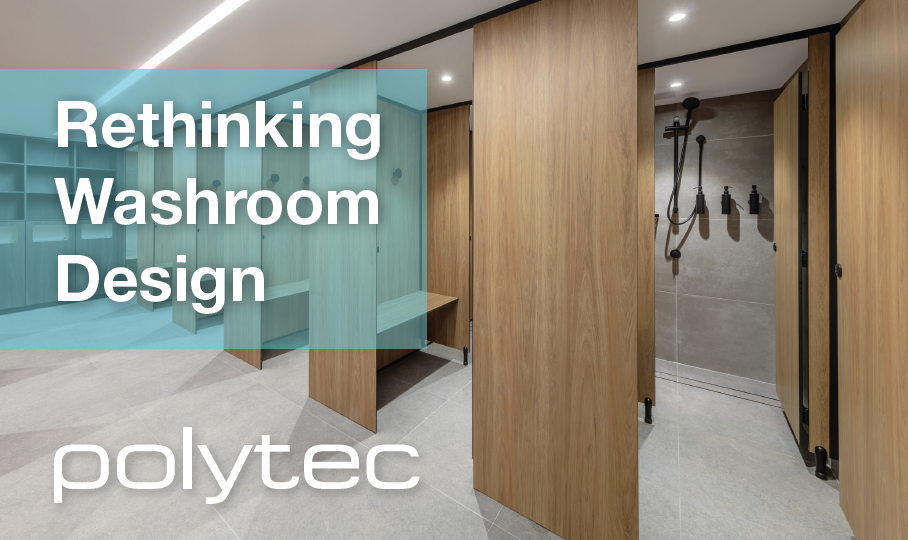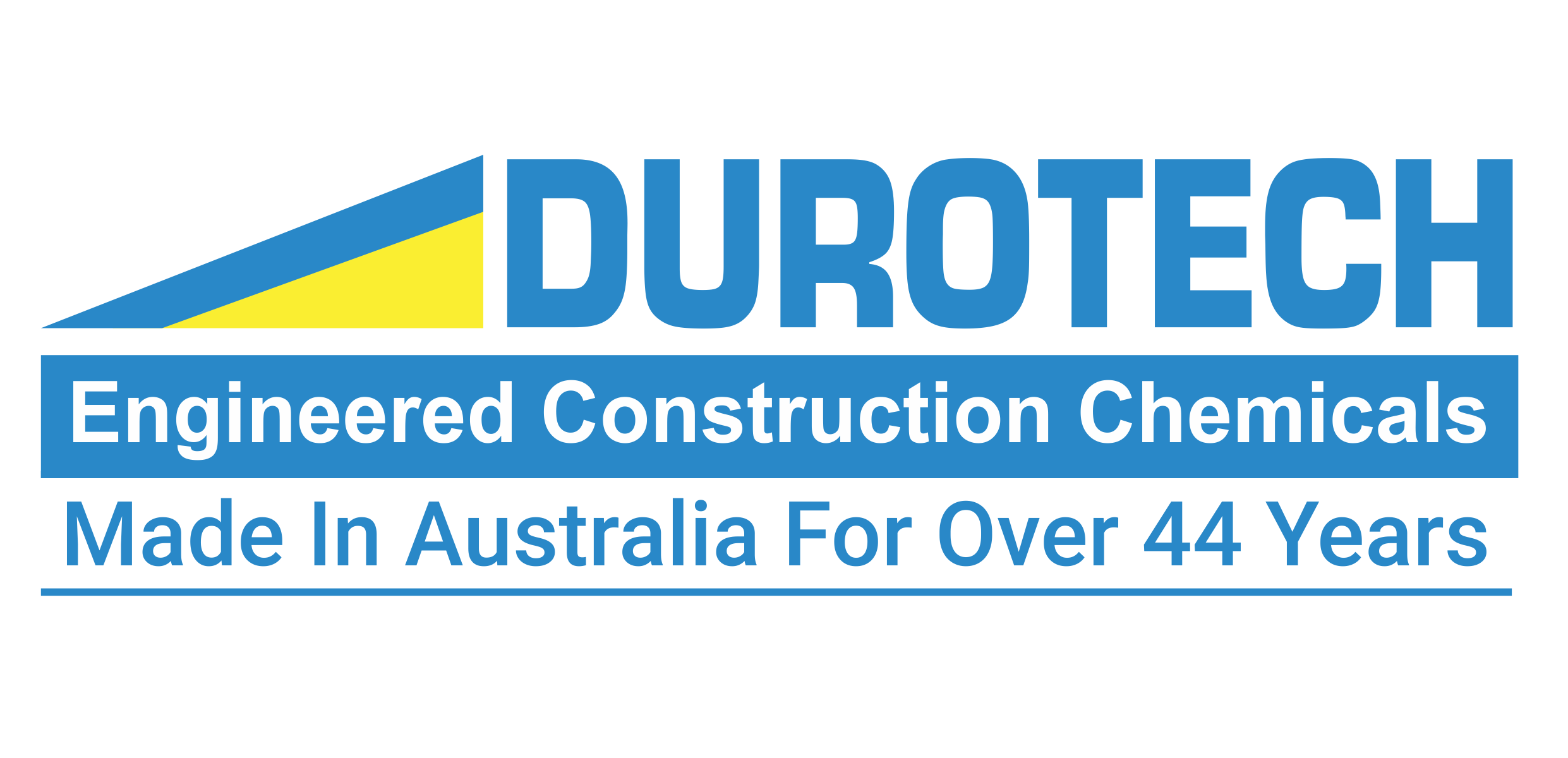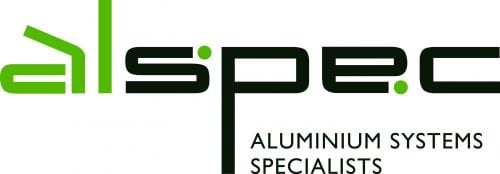Louise started her journey with Oxtek Solutions in April 2014. Her appointment as Chief Executive Officer in November 2020 served as a testament to her steadfast dedication and exceptional leadership.
Prior to her employment at Oxtek Solutions, Louise had an impressive 22-year career within the Trade and Protective Industrial Coatings paint industry.
Louise has been instrumental in steering numerous large-scale developments and projects across diverse sectors, including commercial, retail, residential, and recreational domains. Her keen insights, strategic foresight, and unwavering commitment to excellence have consistently propelled these initiatives to unprecedented heights of success.
A visionary leader with a relentless drive for innovation, Louise has been unwavering in her commitment to expanding Oxtek Solutions' customer base. Leveraging her profound industry expertise, she has spearheaded initiatives aimed at educating architects, engineers, and builders through compelling CPD presentations across Australia and New Zealand. This proactive approach has not only enhanced Oxtek Solutions' brand visibility but has also fostered enduring partnerships and alliances within the industry.



