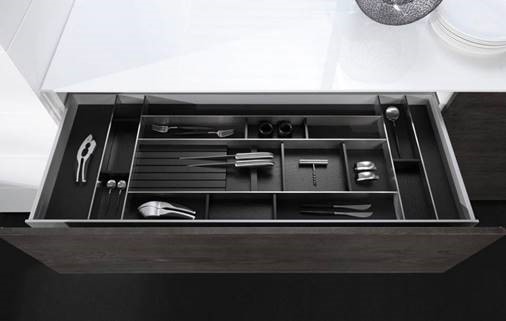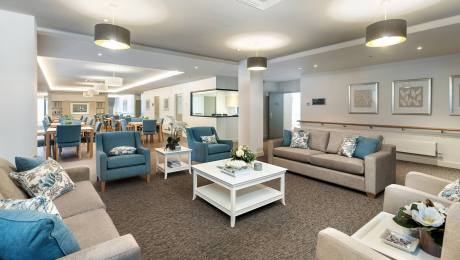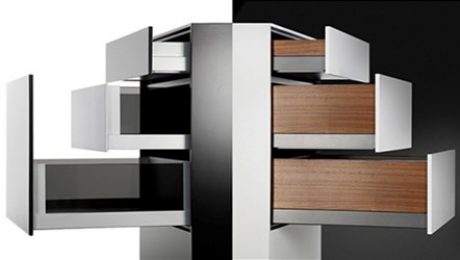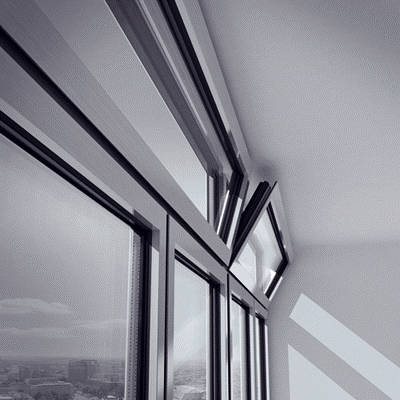Rockwool
High sound absorption means less reverberation and a less stressful environment. As there are high volumes of occupants located in the same room within education buildings, there is a higher demand to create the right interior acoustic environment specifically when it comes to reverberation and speech intelligibility. Good listening conditions for students is referred to as having a high signal-to-noise ratio. The teacher’s voice needs to be loud and clear above the (unoccupied) background noise.
Design a Domestic Ambience and Avoid Institutional Design for Best Acoustic Outcome for 9c Aged Care
A well thought out facility is one that balances the needs of the residents (and staff) whilst catering for the ‘whole person’. There is a vast body of knowledge that looks at the impact that the built environment has on the mental and physical health of the resident.
Best practice design involves rethinking ‘aged care facilities’. This can be achieved by moving away from antiquated ‘institutional’ models of design and construction, to a structure that emulates domestic design and character. The key here is to remember that the aged care facility is first and foremost a home.
Careful consideration should be given to the occupants of the facility that one is designing for. This is perhaps even more important when designing for the elderly and furthermore for dementia patients in aged care facilities. Conversations at the design table, are often focused on bed numbers and service provision rather than the broader vision or amenity of the residents.
The challenge here is finding the balance between architecture and practicality. The ‘institutional look’ of aged care facilities is antiquated. Moving forward, the design of aged care facilities should reflect warm and homely buildings, as austere and collective living environments have been shown to impact the personal identity of the residents and should be avoided. The design of urban centres need to change in order to encourage a more integrated way of living.
Below are the current approaches in aged care design;
- Aim to create a home-like environment,
- Take inspiration from nature and
- Utilise the interior fit out to support acoustic comfort.
Providing a domestic ambience through colour selection is desirable. Choosing the correct colour palette directly impacts on how people feel and thus impacts their moods. According to Dr Zena O’Conner PhD, with reference to the interface between colour and human response “Colour and contrast together can play key roles in encouraging engagement, supporting orientation and way-finding, and through colour differentiation provides a safer environment for everyday activities.” (Reference-http://dementiadynamics.com/category/alzheimers-and-dementia/page/6/.) ‘Colour Psychology’ as a concept is nothing new. With each colour in the spectrum having a different significance, it is important to look at the effect that each colour has on mood, behaviour, and the overall emotional well-being of residents.
As deteriorating eyesight is commonplace, it should also be given due consideration when considering colour selection. Declining vision can cause the contrast between colours to be less noticeable which may also result in changing depth perception. This is why high contrast colours may assist in helping residents to define objects and levels. Colour and depth perception become greater issues when designing spaces particularly for dementia patients. Creating a built environment that accommodates people with dementia is one of the greatest challenges faced today by the building and design industries. Dementia has become a major health priority, with more than 50% of aged care residents living with dementia. Yet understanding the condition’s best management practises is still relatively new in clinical terms.
One of the key ways to render an aged care facility as ‘dementia friendly’ is to provide a space that has distinctive environmental cues. As people with dementia experience memory loss and disorientation, it is important to “highlight the purpose of different spaces and location of items.” (Alzheimer’s Care Quarterly, J. Nagy). For all practical purposes, colour should define spaces, and also create a sense of ‘familiarity’ within the space. In order to assist residents to overcome disorientation more easily, allowing them to regain their autonomy and independence, it is best practice to paint different areas with distinct colours.
Colour and pattern must also be carefully considered when exploring flooring choices. Particular attention should be given to pattern as residents with dementia often perceive patterns and motifs as actual objects. For example, a carpet with a pattern of white specks on a dark background may be distracting to a person with dementia. They may perceive the specks to be bits of tissue and therefore try to ‘pick’ them up off the carpet. This also applies to strong contrasting bold and prominent patterns including patterns with large motifs and/or small patterns which are also to be avoided. Therefore, patterned floors should be avoided, as should sparkly floors as they may be perceived as a wet surface (slip risk). Logos or brands may also be perceived as an obstacle. Stay away from any flooring with a high gloss or shiny finish which may also be viewed as a slippery surface. Aluminium, brass or any such reflective trims or transitions are also a hazard as they often result in ‘high stepping’.
Ultimately, the goal is to design an aged care facility which enables the physical environment to compensate for the sensorial and perceptual deficits of residents and should be regarded as a therapeutic goal. As such, a well-designed space should be achieved.
When planning your kitchen form and function are equally important elements. Storage is paramount in designing a functioning kitchen.
Zoning areas enables users and tasks to be separated in the kitchen space. Easy access, logical locations and thoughtful storage of items relative to task are key considerations.

The elegance of a kitchen can be negatively influenced by poor functionality. Instead of being neat and organised, it becomes chaotic and messy. Once thought has been placed on where items are required relative to key activity functions, the right hardware needs to be chosen to compliment the design principles.
Grass drawer slides are available in 40 & 70kg weight capacities. Understanding where your heavier items will be located will enable you to choose the right capacity for the right location.
New technologies have seen the range of side decors (the double wall drawer bit) increase in size, which adds so much to use and functionality. Drawer heights start from 63mm and go all the way up to 250mm. The range of applications is endless.
Look no further than the Nova Pro Scala drawer system to experience the finest quality in movement and performance. This is the most complete drawer range on the Australian market at this point in time.
The level of stress is organised and categorised into colours. Red equating to severe stress on the body, Orange symbolising severe stress on the body, Yellow signifies light stress and Blue shows no stress on the body. When looking at the image, it is easy to see how the red and orange models demonstrate the postural stress involved when items are being retrieved from the base cabinet. The yellow ergonomics model shows the user accessing a full extension shows significantly better posture and the maximum level of stress on the body is still minimal and in the yellow zone despite items being on the bottom drawer. By utilising drawers and/or roll outs rather than shelves, a natural lifting posture is used.
Ontera
The challenge is to find the balance between architecture and practicality, the design of aged care facilities should reflect warm and homely buildings, as austere and collective living environments have been shown to impact the personal identity of the residents and should be avoided. Colour and pattern should also be carefully considered when exploring flooring choices. Particular attention should be given to pattern as residents with dementia often perceive patterns and motifs as actual objects. For example, a carpet with a pattern of white specks on a dark background may be distracting to a person with dementia. They may perceive the specks to be bits of tissue and therefore try to ‘pick’ them up off the carpet. This also applies to strong contrasting bold and prominent patterns including patterns with large motifs and/or small patterns which are also to be avoided.
Hufcor
Flexible design due to operational changes, indicates that the average cycles of change in aged care is 5 years due to government policy, management and changes in the market. Flexible design should address future trends and changes in patient profile, that is, meeting the increasing demands on space and facilities because of increased patient numbers and in bariatric patients. Allowing for changes to two spaces such as interlocking rooms, for example enabling residents and couples to share spaces, with the flexibility that when the division of space is no longer required it can be reconfigured accordingly.
The flexibility that Operable walls offer can significantly lower building costs. space is becoming more premium and the demands to do more for less increases. Space adaptability and effective space management is therefore critical. Issues pertaining to privacy are also addressed with the used of flexible space solutions. The benefits of operable walls include:
- Various operable walls have acoustic properties thus creating excellent noise barriers, which in turn provides a temporary privacy solution when required. Consider an operable wall that maximises sound control
- By using continuous mechanical seals that exert an even upward and downward force for the life of the panel whilst compressing the carpet.
- A private space, waiting room, meeting area or consultation space can be created immediately.
Rockwool
Stone wool wall insulation made from volcanic rock. Has excellent operational performance, including fire barrier in the following ways:
- Between rooms and roof spaces
- A fire shield for structural steel members
- A fireproof cover for hot industrial process pipes and ducts
- A fire-safe core for sandwich panel constructions
Careful design will also ensure that fire cannot spread through cavities or along the service pipe or cable. With each service run including a different combination of plastic and metallic pipes, ducts, and power and data cables, every element will react very differently to fire. So fire stopping systems must be designed, manufactured and installed to cope with the individual needs of the project. Furthermore Rockwool stone wool will not slump, it keeps its shape and is durable. It is not affected by changes in temperature, humidity or aging. It therefore will not sag and will negate flanking paths for acoustic transmission.
Microcote HPU
Another operational performing composition for hygiene which is also cost effective is one coat antimicrobial sealing systems which are solvent free, are extremely low in VOC’s and virtually odourless, with quick application and drying time, these are the best option for aged care facilities. In any facility, it is important that down time is kept to a minimum, particularly in aged care, where disruption and confusion can be detrimental to the well-being of the resident. When the sealing system is virtually odourless and has a fast cure time, it is an ideal solution. One coat systems mean that many applications can be completed in a single night (day) avoiding disruption, whilst also reducing labour costs.
When referring to surfaces that are antimicrobial, we are referring to a product or coating that has an antimicrobial additive. This is added during manufacturer or as a coating after.
Some antimicrobial urethane coatings can be applied over existing walls (and floors) to provide a similar protection against staining and coloured variants can be applied to improve the appearance without the need for replacement. Impact and scuff resistance of wall cladding is definitely better than a painted wall and also provides exceptional impact resistance.
Arens
Lowering expenditure through the use of natural ventilation systems is ideal. Fewer and less expensive components and construction types are some of the contributing factors that make natural ventilation the low-cost option for an improved indoor climate. Building life cycle cost, that is, the capital cost, operating cost and maintenance, is 5 times more cost effective with natural ventilation when compared with mechanical ventilation, and 2.5 times more cost effective with mixed mode ventilation. Natural ventilation also consumes less energy than a comparative mechanical ventilation system. Passive climate control provides the appropriate building elements for the sustainable and beneficial control of climate, whilst capturing and maximising the natural ventilation of air currents that cross through the building. Improved air circulation is the key to maintaining a tolerable climate, as moving air reduces humidity and discourages mould and odour. Remote control widow systems and ventilation control panels, which when used in conjunction with electric actuators can control the opening and closing of windows to achieve ideal conditions and can reduce energy consumption and associated costs.
Improving energy performance can significantly reduce the energy bill as well as allowing buildings to run more efficiently. In order to reduce heating and cooling loads, roof spaces should be well vented and ceilings thermally insulated. Where appropriate, walls should have good thermal mass properties which, when shaded in summer, keeps the building cool and when heated by the sun in winter, warms the building at night. Energy which is used for heating and cooling actually accounts for two thirds of a buildings total energy consumption.
Rockfon
The installation of a well-designed ceiling in a healthcare environment can contribute significantly to the comfort of the occupier. High-performance ceilings are an optimal solution for improved speech intelligibility. Control of flanking paths are vital for confidential communication between doctor, occupant and career or family to take place. Hearing is considered to be one of the first senses to be affected by the ageing process. High frequency pitches are the first to become less audible with a lesser sensitivity to lower frequency sound. The ability to understand normal conversation is usually not affected at first, but when combined with the presence of background noise, comprehension may be decreased. It should be noted that reverberation is an issue that can be easily controlled with thoughtful acoustic applications and without additional costs. The need to minimise meaningless background noise and reverberation, and converting noise into sound is key.
The use of sound-reflective hard surfaces need to be compensated for with highly sound absorbent materials that are long-lasting and easy to clean. It is crucial to determine that the right ceiling panels meet all necessary safety requirements. Stone wool is 100% pure resin bonded mineral wool, and a natural volcanic diabase rock is melted and transformed into stone wool. Stone wool ceilings meet the highest levels of design performance criteria particularly for healthcare. Good quality sound easily passes through the surface and is efficiently absorbed in the stone wool material which in turn provides excellent acoustic control.










