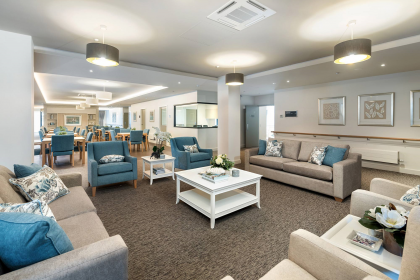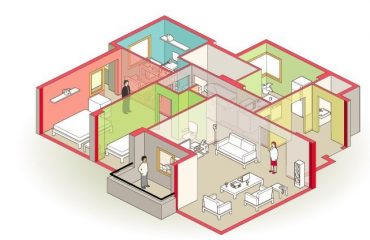Design a building that has a domestic ambience and avoids institutional design

Ontera
The challenge is to find the balance between architecture and practicality, the design of aged care facilities should reflect warm and homely buildings, as austere and collective living environments have been shown to impact the personal identity of the residents and should be avoided. Colour and pattern should also be carefully considered when exploring flooring choices. Particular attention should be given to pattern as residents with dementia often perceive patterns and motifs as actual objects. For example, a carpet with a pattern of white specks on a dark background may be distracting to a person with dementia. They may perceive the specks to be bits of tissue and therefore try to ‘pick’ them up off the carpet. This also applies to strong contrasting bold and prominent patterns including patterns with large motifs and/or small patterns which are also to be avoided.
Hufcor
Flexible design due to operational changes, indicates that the average cycles of change in aged care is 5 years due to government policy, management and changes in the market. Flexible design should address future trends and changes in patient profile, that is, meeting the increasing demands on space and facilities because of increased patient numbers and in bariatric patients. Allowing for changes to two spaces such as interlocking rooms, for example enabling residents and couples to share spaces, with the flexibility that when the division of space is no longer required it can be reconfigured accordingly.
The flexibility that Operable walls offer can significantly lower building costs. space is becoming more premium and the demands to do more for less increases. Space adaptability and effective space management is therefore critical. Issues pertaining to privacy are also addressed with the used of flexible space solutions. The benefits of operable walls include:
- Various operable walls have acoustic properties thus creating excellent noise barriers, which in turn provides a temporary privacy solution when required. Consider an operable wall that maximises sound control
- By using continuous mechanical seals that exert an even upward and downward force for the life of the panel whilst compressing the carpet.
- A private space, waiting room, meeting area or consultation space can be created immediately.




