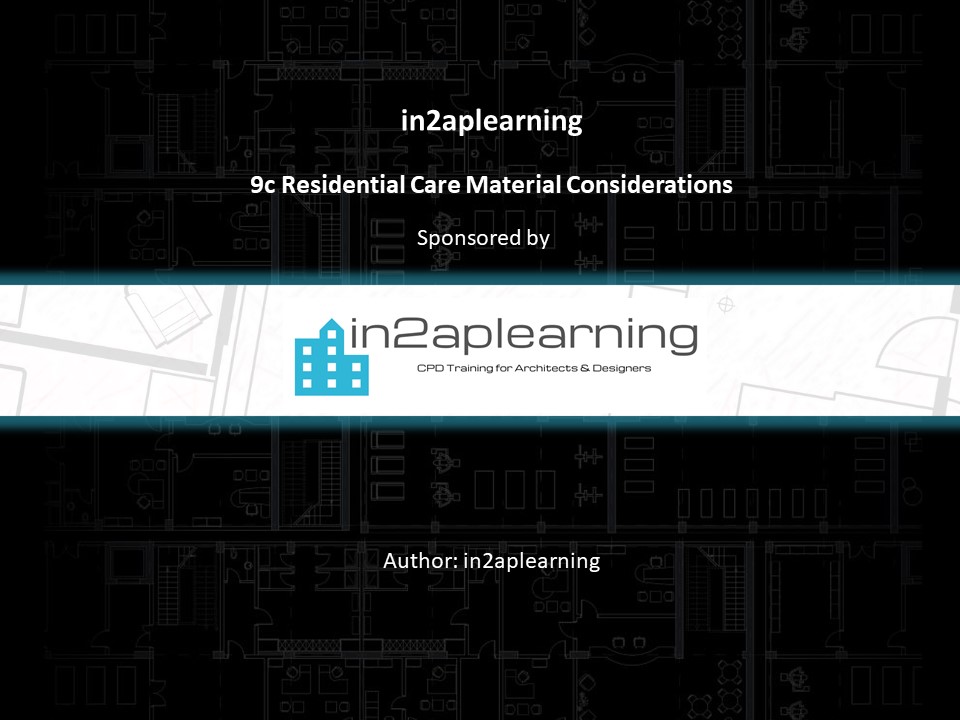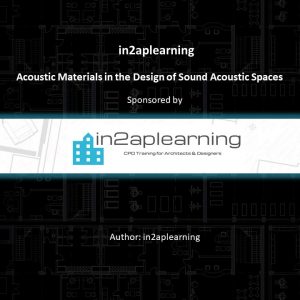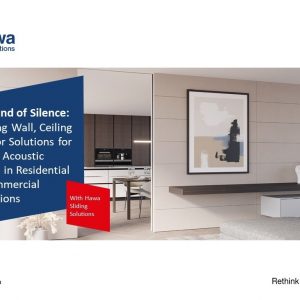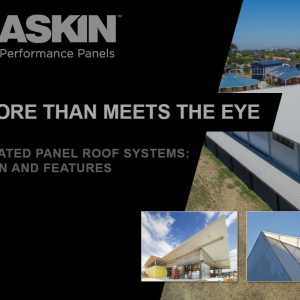
in2aplearning
T +61 9646 1007
Email: ask@in2ap.com.au
IN2AP
Suite 56/574 Plummer Street Port Melbourne VIC 3207 Australia
Note: *Available to Registered Architects and Building Practitioners only.
Description
This module explains how to design an aged care facility enabling the physical environment to compensate for the sensorial and perceptual deficits of residents. In order to achieve this, it is imperative that materials are considered with safety in mind, tripping/slipping hazards, fire safety, air quality, thermal and acoustic comfort when considering physical safety. The benefits of selecting higher performing materials ensuring longevity and minimising maintenance, are not only decisions that impact the financial viability of the building, but also minimise disruption and confusion to resident.
Throughout this module our aim has been to educate and empower you, the designer, to improve the well-being of aged care residents through the built environment.
Disclaimer: All images are for the product representation only. The information contained is only for general educational purposes. The document may contain omissions, technical inaccuracies and typographical errors. It is not a legal document. Use it at your own discretion and always seek professional advise for specific circumstances. Refer to all relevant codes, standards, guidelines for compliance. Every effort has been made to assure that the information is up to date as of April 2016.
Additional information
| points | 1.0 |
|---|---|
| points-type | Formal |
| aaca-competency | Design |
| Module Access | 12 Months Access |
| Who May Benefit from this Module | This CPD module maybe of interest to architects and specifiers working in Health, Aged Care, Residential Care, and Retirement Homes, design environments and seeking more clarification around natural ventilation related concerns. |
| LEARNING OBJECTIVES | 1. Designing a building that has a domestic ambience and avoids institutional design, display a character consistent with a homelike feel which gives a sense of belonging 3:3.1. |





