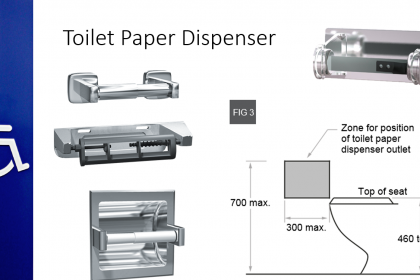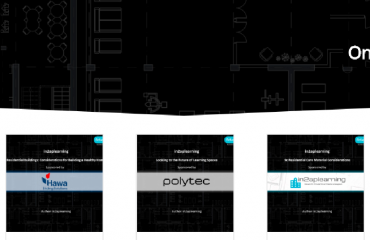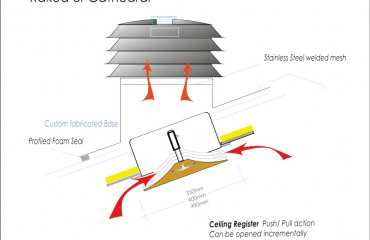What to consider when designing a future proof sustainable commercial washroom

Catering to one of the most basic of human functions, the provision of washroom facilities is something that is required in nearly every public building and space. A well designed washroom where due consideration is given to equity of access, safety, durability, ease of maintenance, aesthetics and layout are the most successful spaces for users, specifiers, maintenance teams and building owners alike.
More than 20% of Australians today have long-term disability. As the population ages, this number is likely to increase.
As designers we can go beyond just complying with the current regulations. We can have a wider vision of tomorrow where quality of life will improve and legislation is likely to reflect and support such change.
Sustainable thinking and following universal design principles could minimise too many costly alterations in the future for all buildings and amenities to remain modern and up to date.
Consider specifying adjustable fixtures and fittings (if budget permits) that allows for adjustments to suit various users and for the “future proof” of the amenity.
Designing accessible and sustainable spaces not only empowers all users but is now a must for commercial spaces. When designing commercial washrooms, you should consider the following:
- How to lay out the restroom most efficiently. Which layout will serve the most users and comply with national standards.
- Whether to automate the restroom or not. Automating faucets, soap dispensers and hand dryers can be more hygienic and save energy and maintenance costs.
- Which varieties of products to use. Restroom components such as sinks, faucets, soap dispensers and hand dryers can be coordinated by style and finish.
- What materials to use. Materials should be stain-, chemical-, scratch- and impact-resistant to stand up to demanding commercial environments.
- What products are most cost effective. Some products may cost more up front but result in lower costs over the lifetime of the product.
- Environmental sustainability. Has water conservation been addressed? Have you considered natural or LED lighting and lighting sensors and timers? Are you specifying sensor activated flushing toilets and tapware? Have you considered restricted flow dispensers for toilet roll holders and soap dispensers?
- Are you considering gender neutral facilities?
Public toilets are service and maintenance intensive and can represent significant capital investment and recurring expenses. Washroom accessories must be robust, appropriate to the locality and easy to clean. Initial cost savings in specifying less expensive and durable materials will inevitably be outweighed by future maintenance costs.





Warning: Undefined variable $user_ID in /home/gaufohgq/public_html/wp-content/themes/kallyas/comments.php on line 73
You must be logged in to post a comment.